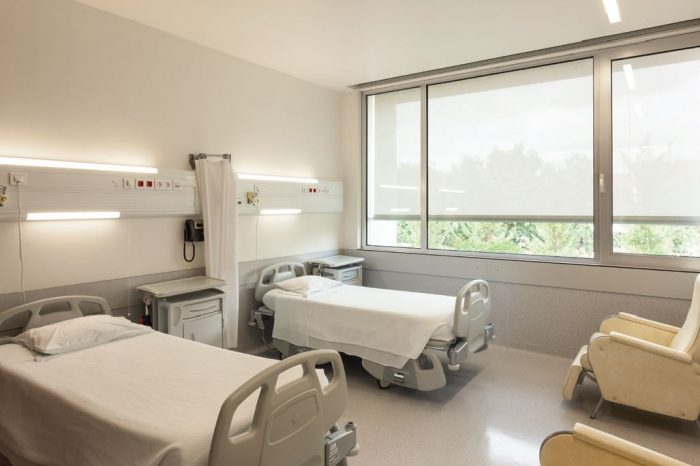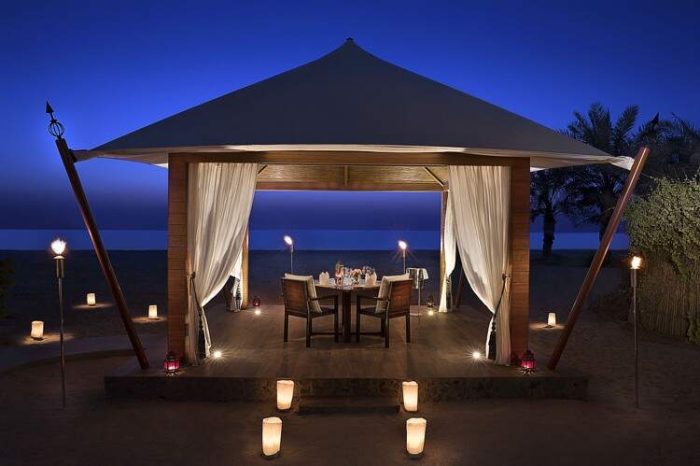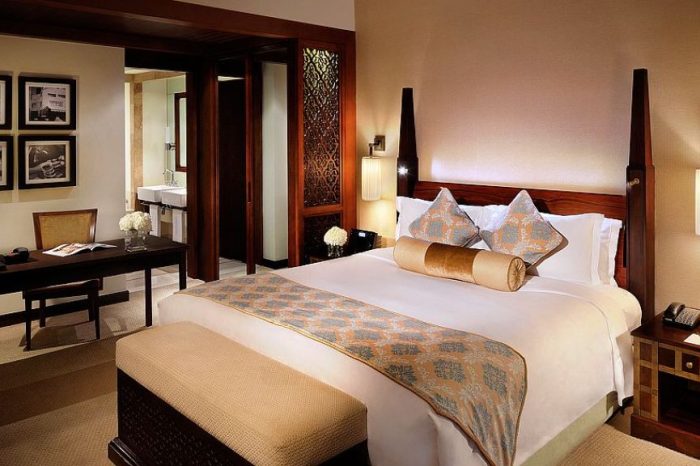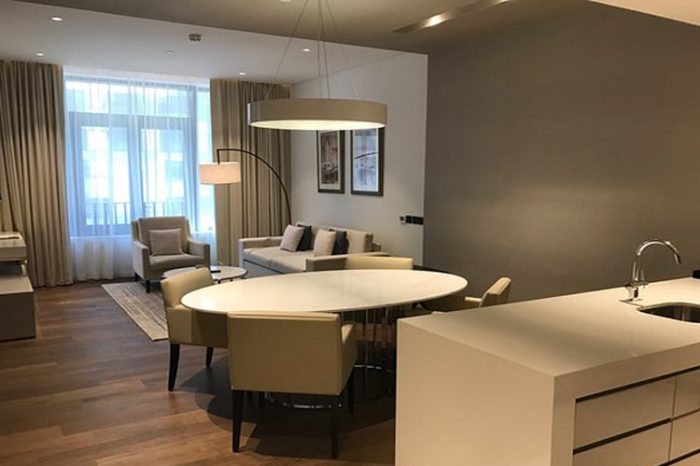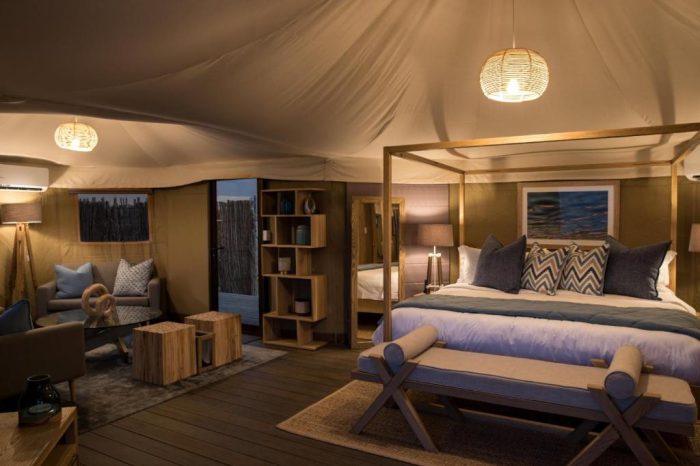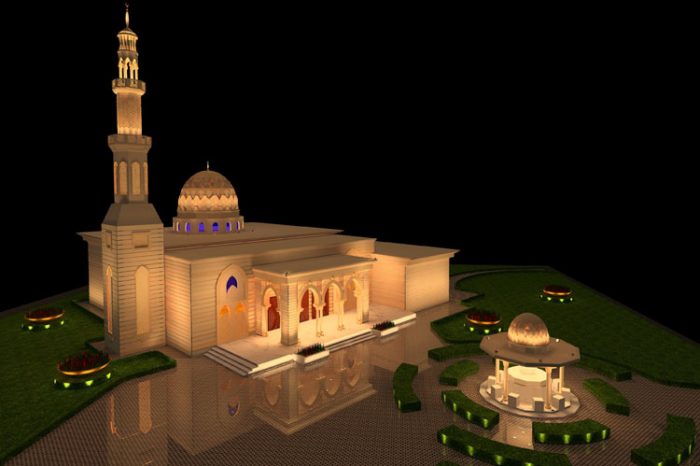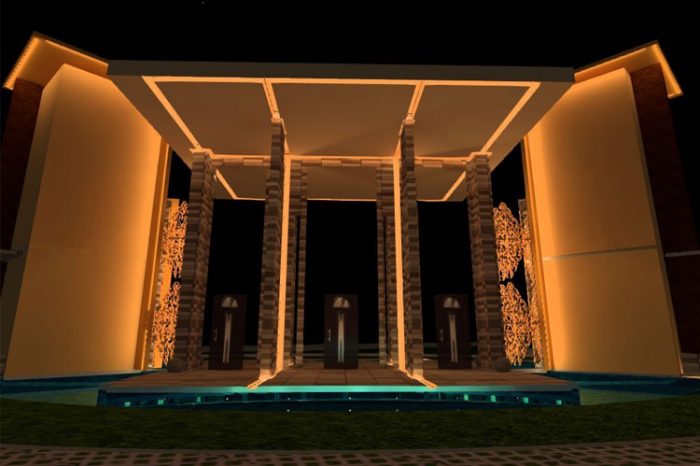I am an interior designer from Brooklyn, with a strong focus in interior and furniture design. I love to get new experiences and always learn from my surroundings. I’ve done more than 50 projects. You can check it through portfolio section on this website. I looking forward to any opportunities and challenges.
I'M JOHN ARCHI.
Hire Me Now![profile-pic[1]](https://eccinternational.ae/wp-content/uploads/2017/02/profile-pic1.jpg)
![profile-pic-2[1]](https://eccinternational.ae/wp-content/uploads/2017/02/profile-pic-21.jpg)
![profile-pic-3[1]](https://eccinternational.ae/wp-content/uploads/2017/02/profile-pic-31.jpg)
WELCOME
Are you ready for next project?
MY EXPERIENCES
2014 - Now
2012 - 2014
2010 - 2012
2008 - 2010
WORK PROCESS
- Project Initialization
- Concept Design
- Design Development
- Documentation
Project introductory meetings with all Stakeholders i.e. Clients, Architects, and Consultants, in order to understand Project requirements, Architectural concepts, Budgets & Timelines.
Brief design concept to project stake holders(Architects/ Interior Designers/ Consultants/ Clients)and communicate the generalized Design theory by utilizing reporting tools (3D visualizations/ Electrical Schedules / Design Schematics).
On the successful completion of the Concept Design phase, we prepare detailed designs comprised of schematic and riser diagrams, 3D modelling for required areas, Lux level calculations, Electrical systems layouts and markings, material schedule, pricing for materials etc.
Prepare final documentation for construction which includes coordinated Electrical system layouts, final schematic and riser diagrams, equipment schedule, detailed BOQ and specifications and final budgets for approval.

