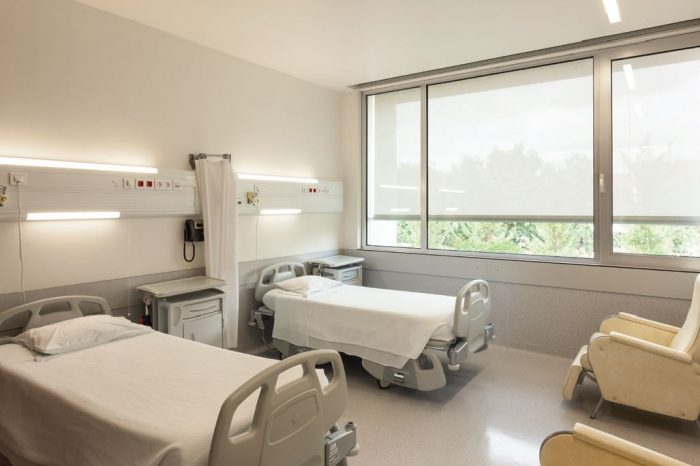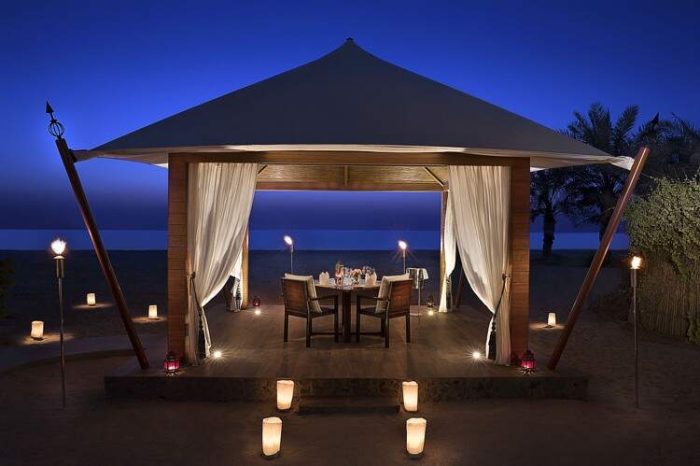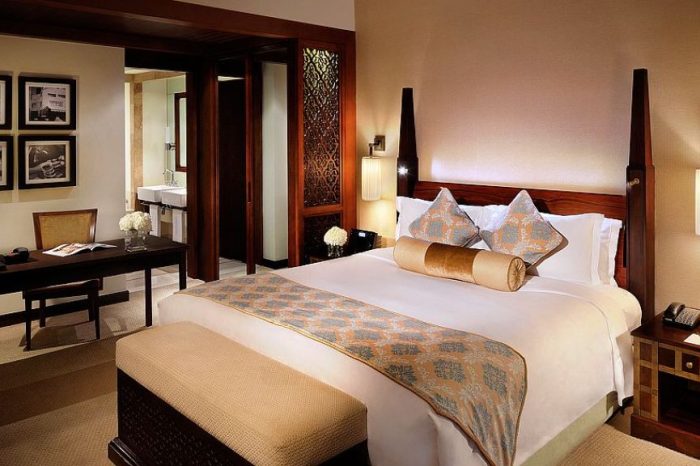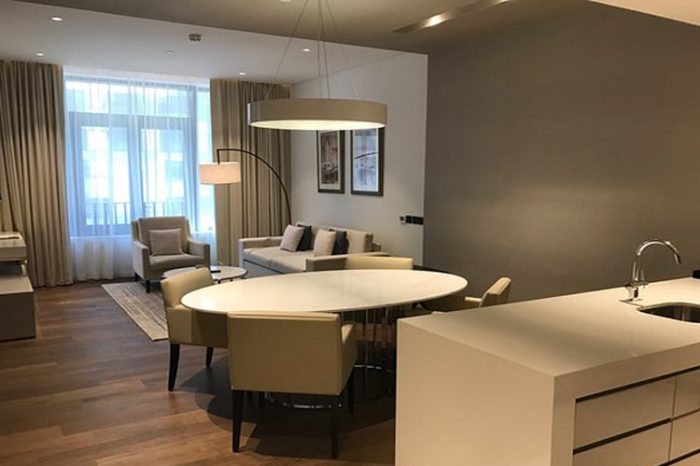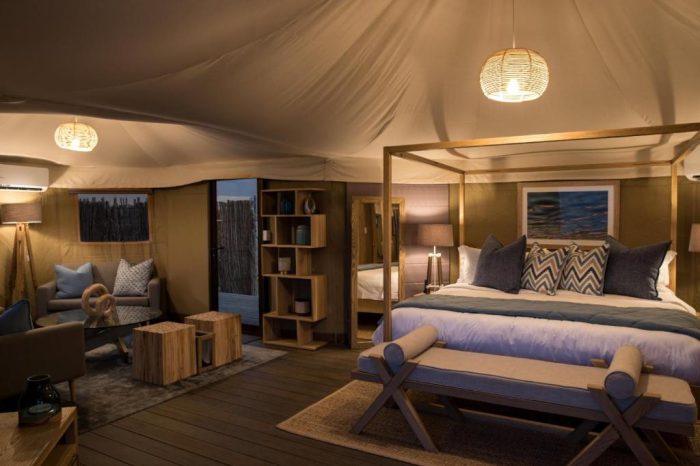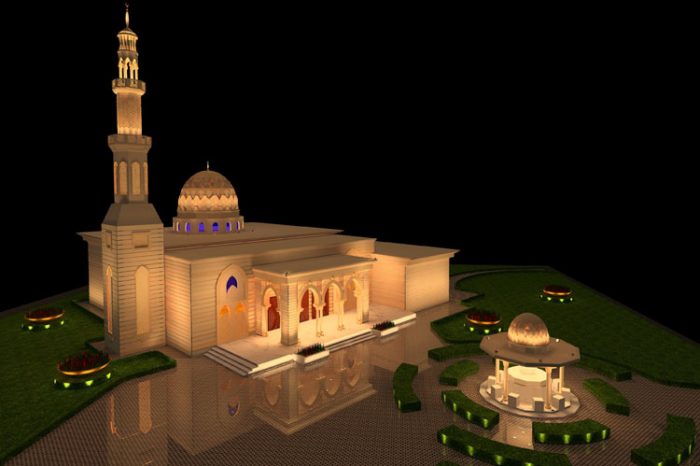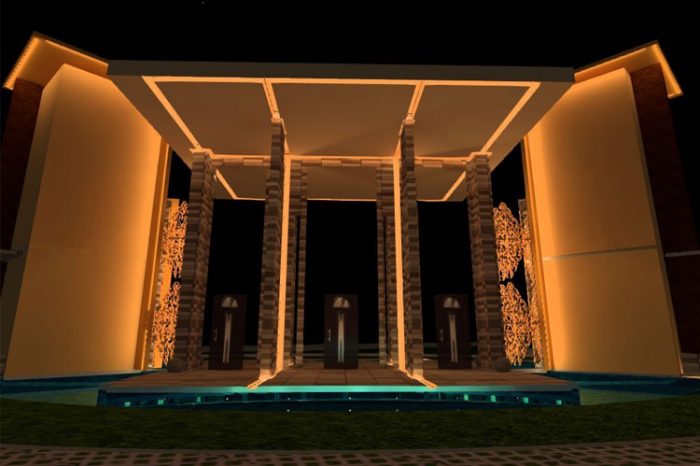-


 OUR PORTFOLIOFOCAL GLOWPERFECTION BY
OUR PORTFOLIOFOCAL GLOWPERFECTION BY -
 OUR PORTFOLIOLINEAR ILLUMINATIONSIMPLICITY DRIVEN BY
OUR PORTFOLIOLINEAR ILLUMINATIONSIMPLICITY DRIVEN BY -
 OUR PORTFOLIOLIGHTING STREAMSEMBRACING ARCHITECTURE WITH
OUR PORTFOLIOLIGHTING STREAMSEMBRACING ARCHITECTURE WITH -
 OUR PORTFOLIOFACADE LIGHTINGSTUNNING
OUR PORTFOLIOFACADE LIGHTINGSTUNNING -
 OUR PORTFOLIOSPATIAL LIGHTINGSHAPE INSPIRING SPACES BY
OUR PORTFOLIOSPATIAL LIGHTINGSHAPE INSPIRING SPACES BY
WHAT WE DO
ECC - LIGHTING
ECC - TECHNOLOGY

CREATIVE LIGHTING DESIGNS
OUR ONLY TOOL IS LIGHT
Lighting has been responsible to dictate the patterns of life and architecture since the inception of mankind. At ECC International, we perceive vibrant opportunities in the spaces between darkness and light. Our innovative…

INNOVATIVE LUMINAIRES
In this age when virtually all kinds of lighting fixtures are available to everyone, our supply solutions can be trusted to deliver the correct lighting systems to the project while keeping in consideration the variables of challenging budgets at the same time. We believe…

CONTROLS & AUTOMATIONS
IWe offer comprehensive lighting control solutions for any project—from new construction, to major renovations, to minor retrofits. We offer both wired and wireless control solutions that integrate with other systems, allowing virtually unlimited configuration, expansion….

CONFERENCING & COLLABORATION SYSTEMS
IFor successful collaboration, interaction is necessary, whether it’s in person or virtual. Meetings are more efficient when everyone can freely contribute, even at the same time. Simultaneous activity enables new, parallel workflows that increase team productivity. When teams need to make…
OUR PROCESS
- Project Initialization
- Concept Design
- Design Development
- Documentation
- Procurement
- Installation
Project introductory meetings with all Stakeholders i.e. Clients, Architects, and Consultants, in order to understand Project requirements, Architectural concepts, Budgets & Timelines.
Brief design concept to project stake holders(Architects/ Interior Designers/ Consultants/ Clients)and communicate the generalized Design theory by utilizing reporting tools (3D visualizations/ Electrical Schedules / Design Schematics).
On the successful completion of the Concept Design phase, we prepare detailed designs comprised of schematic and riser diagrams, 3D modelling for required areas, Lux level calculations, Electrical systems layouts and markings, material schedule, pricing for materials etc.
Prepare final documentation for construction which includes coordinated Electrical system layouts, final schematic and riser diagrams, equipment schedule, detailed BOQ and specifications and final budgets for approval.
Procurement of material as per project requirements, specifications and approved budgets. Prepare detailed product submittal which includes detailed product specifications to be supplied, timeline and supply schedule.
Our professional technicians take care all kind of site coordination and do the installation as per the scope. All systems shall be ensured to work properly and meet the Client requirement and satisfaction at its best. It is also ensuring at all stages that the working environment should meet all the safety and professional requirements.

